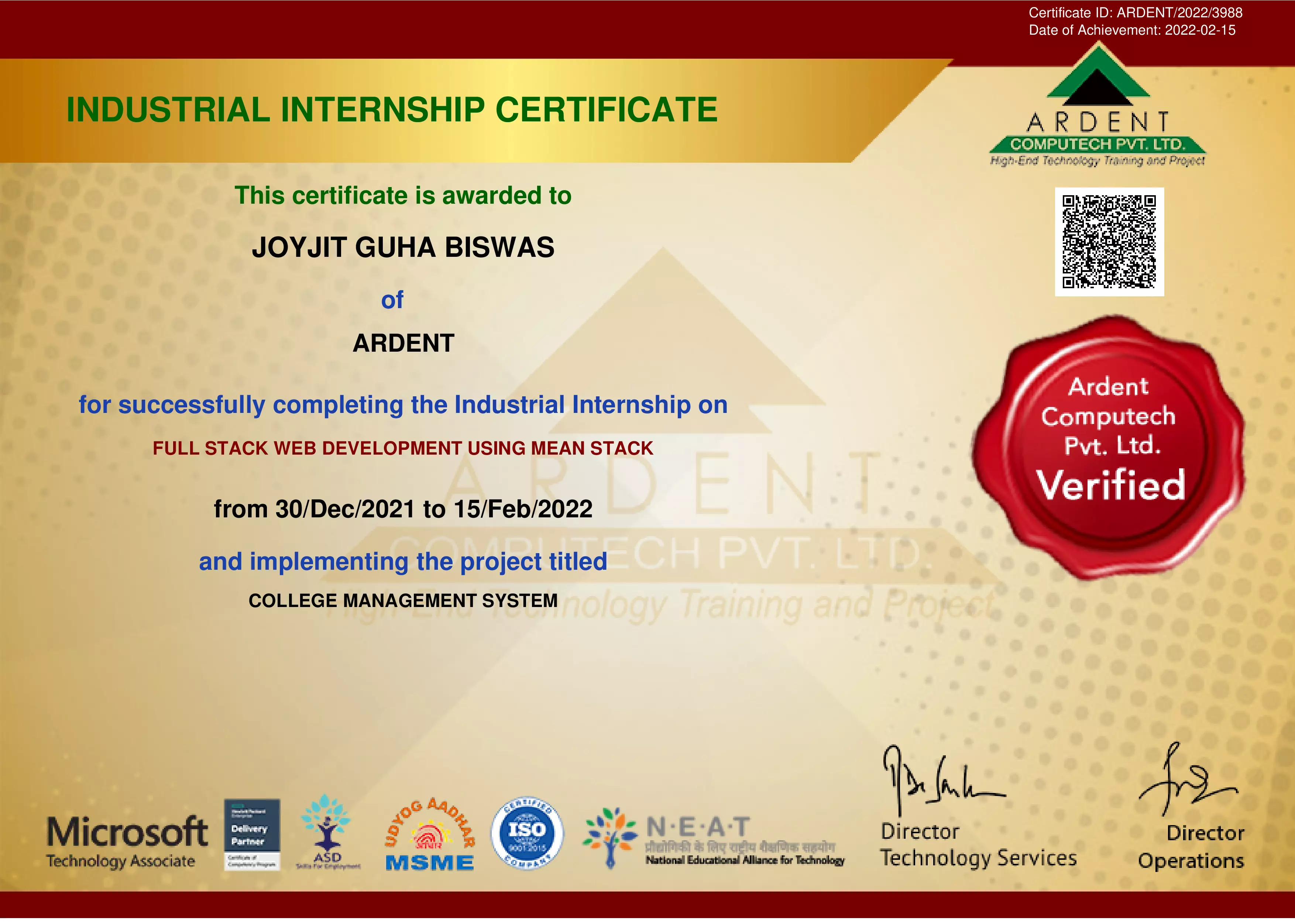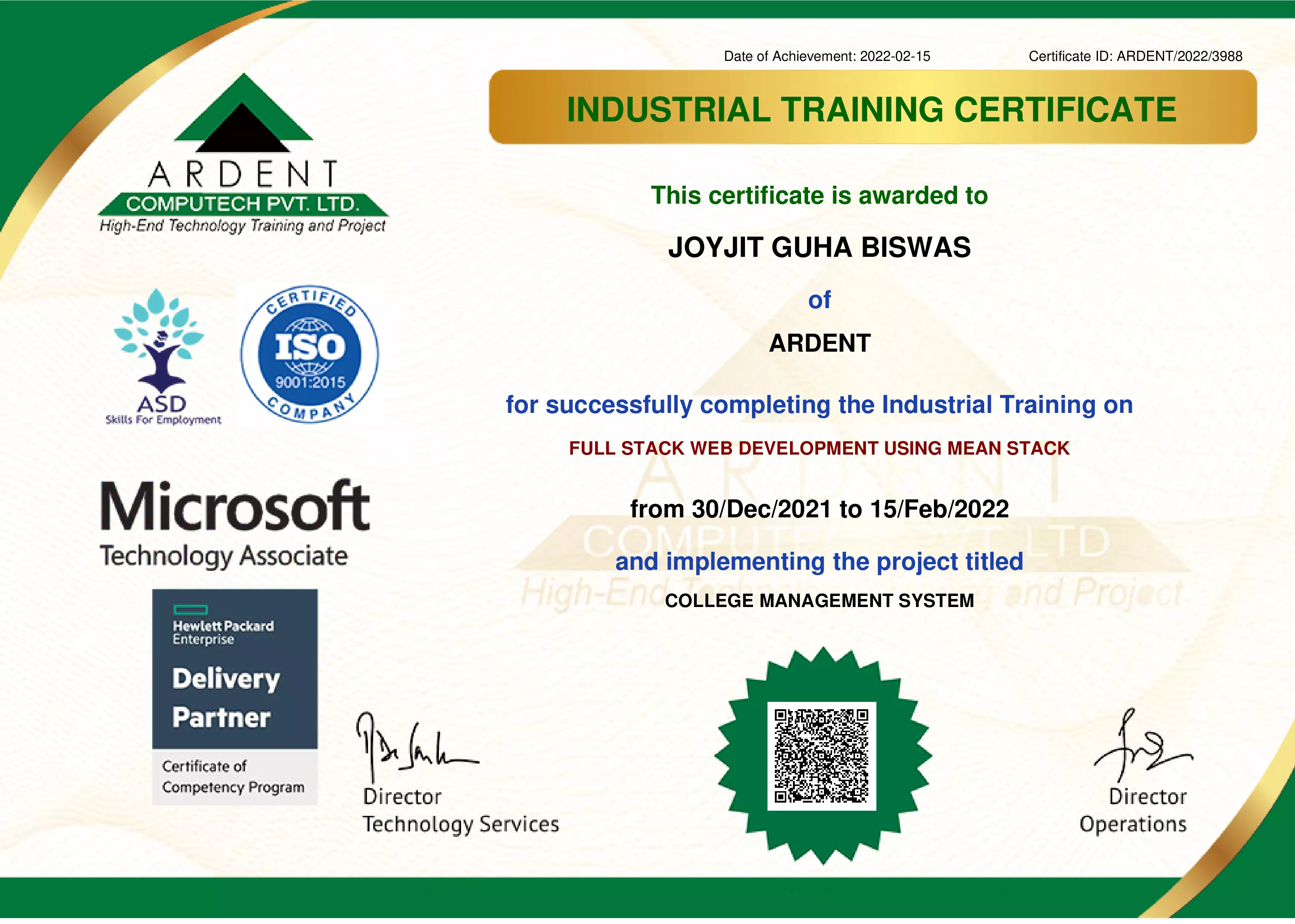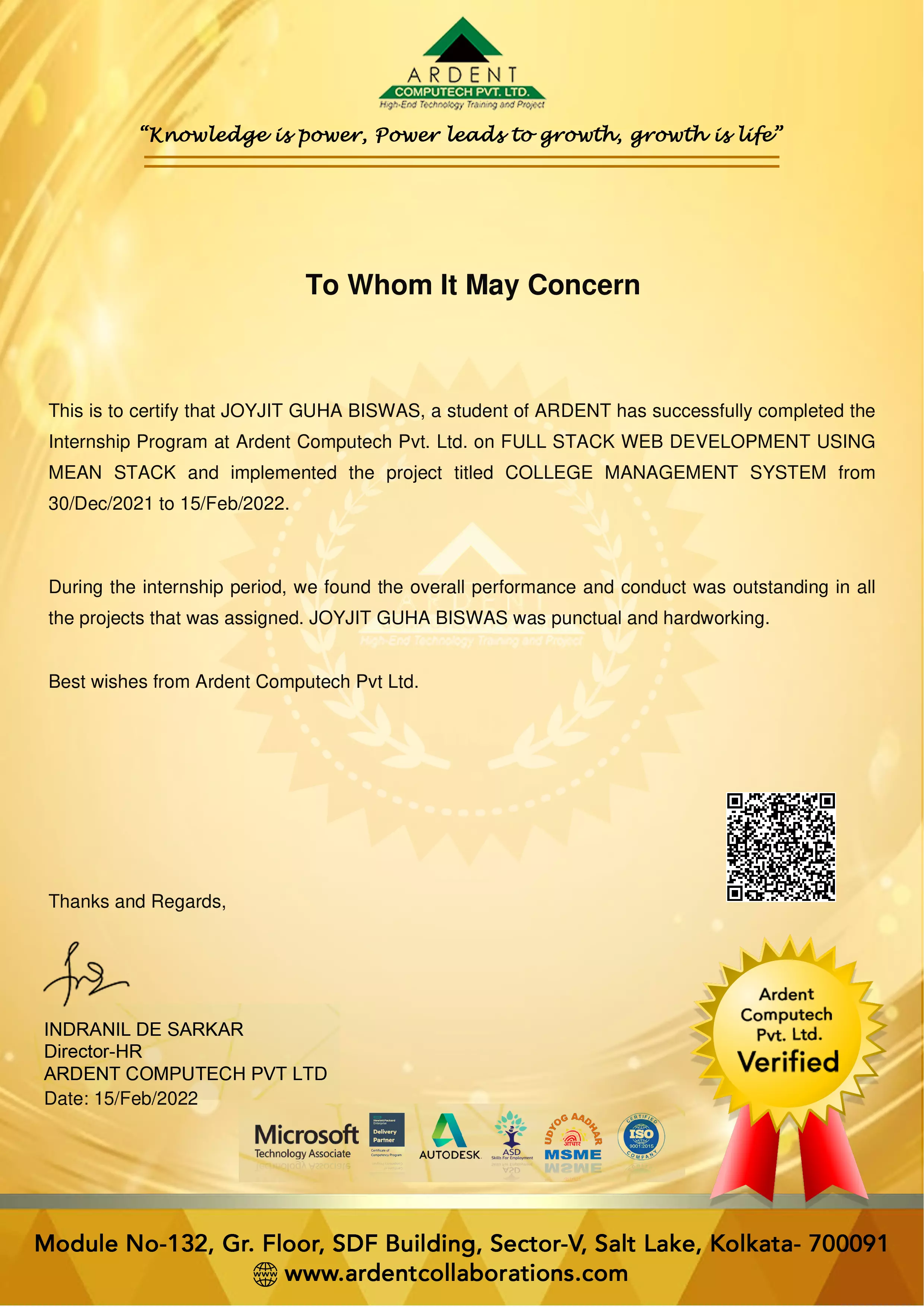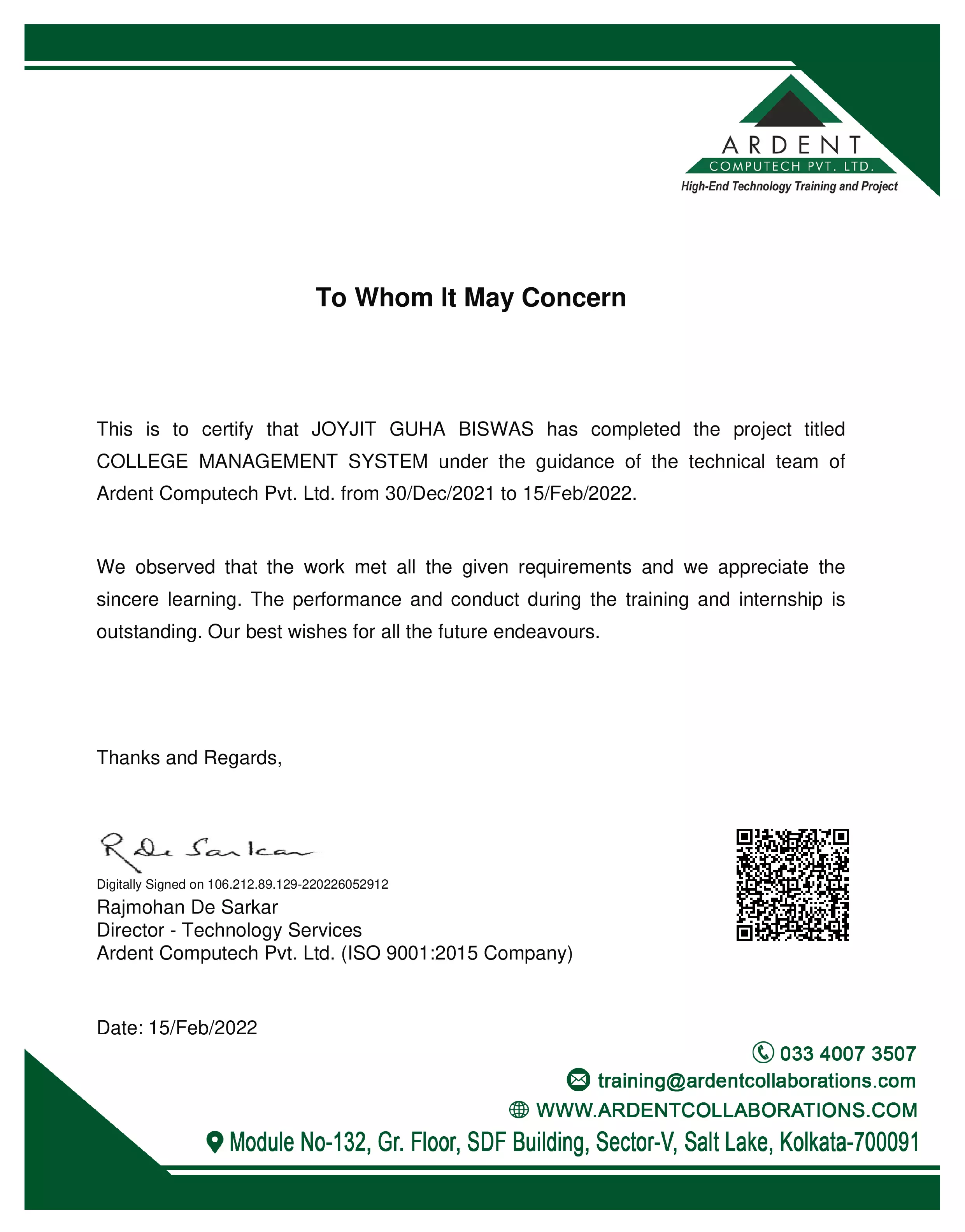Industrial
Professional

This course introduces civil and structural engineering students and professionals to Autodesk Revit Structure, a powerful BIM tool for structural modeling and documentation. The course integrates theoretical concepts with hands-on modeling of building components like beams, columns, slabs, staircases, reinforcements, and foundations, while also covering collaboration and documentation workflows.
Expectations and Goals
📌 Course Expectations
By the end of this course, learners are expected to:
🎯 Course Goals
By the end of this course, learners will:



