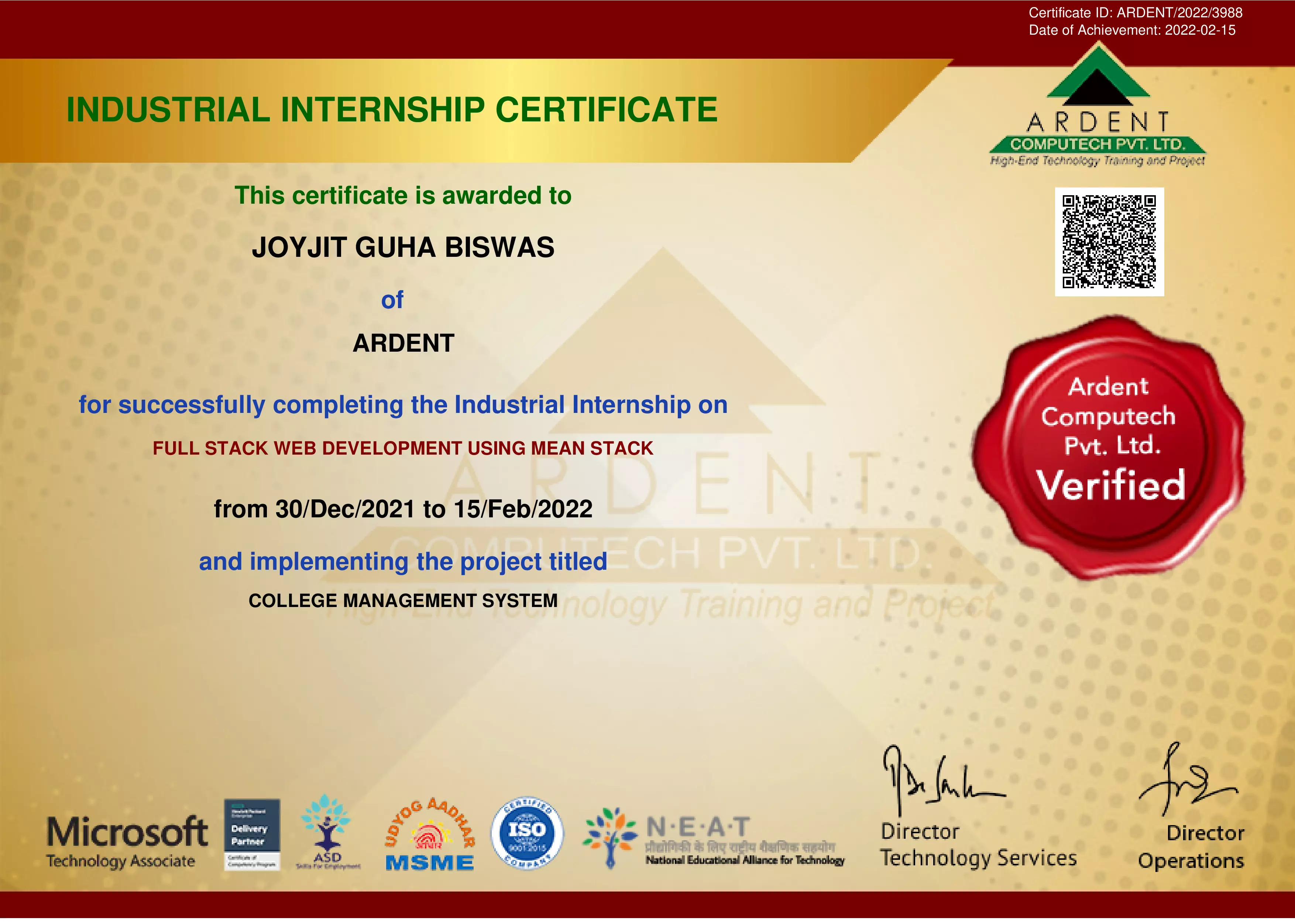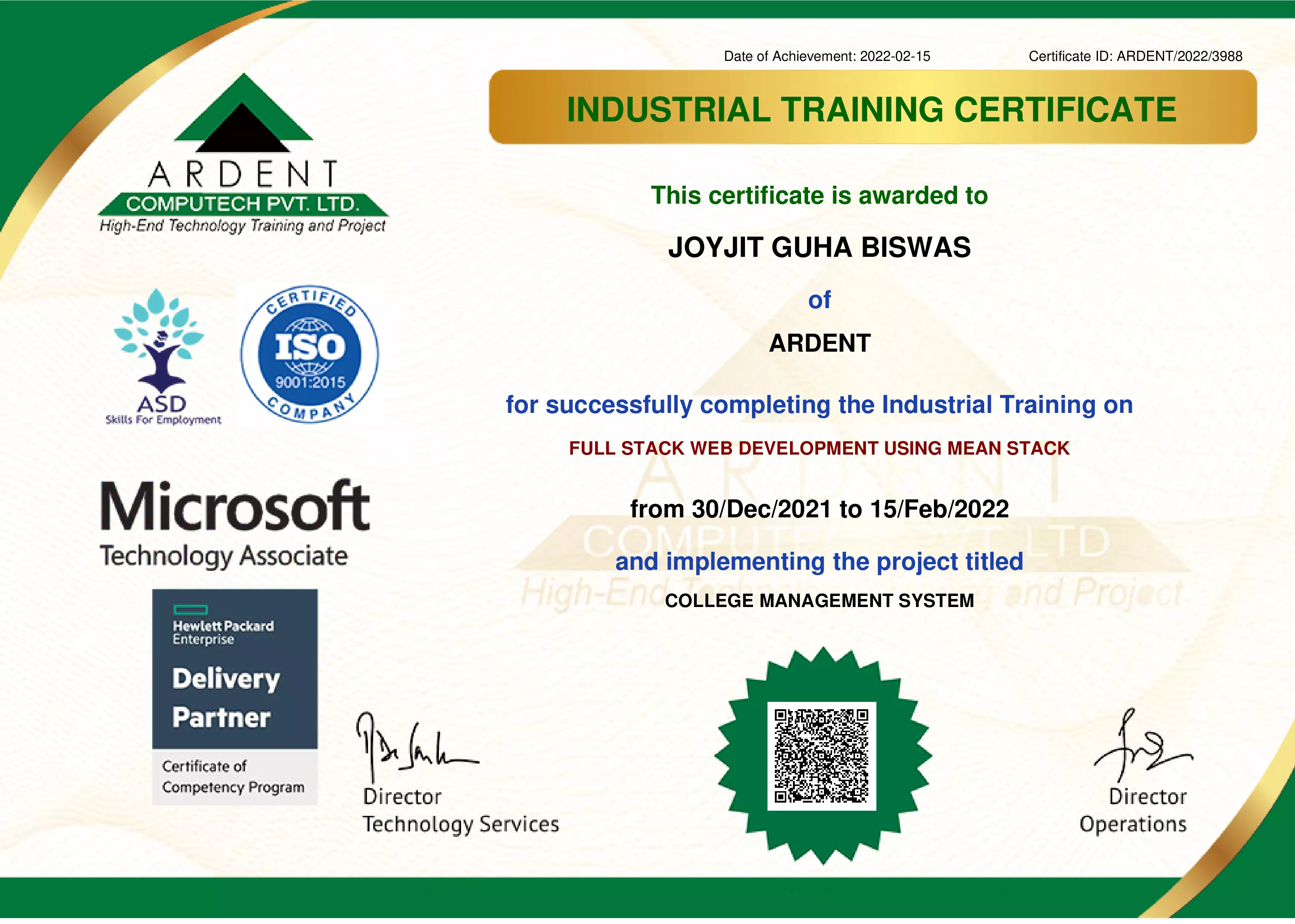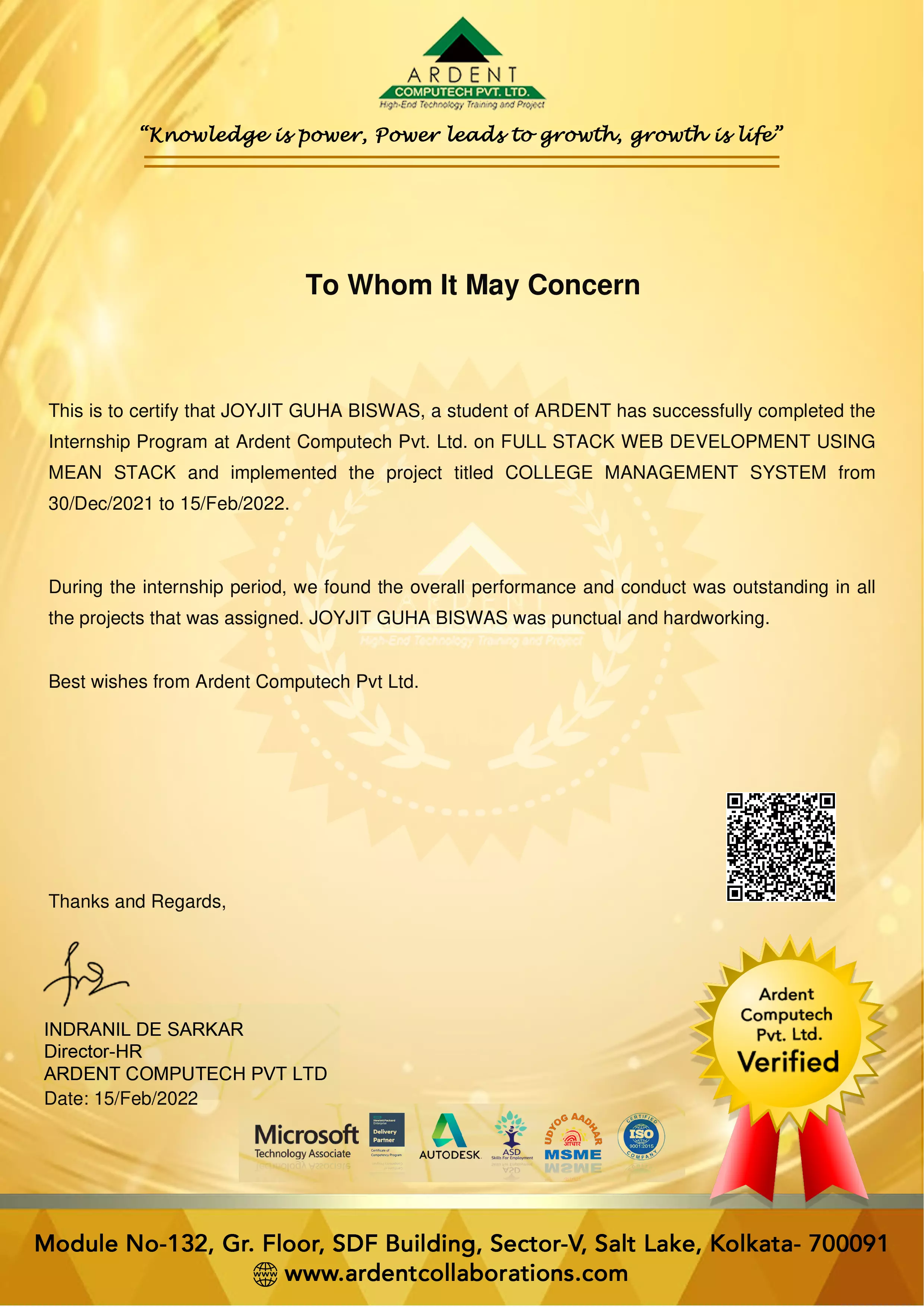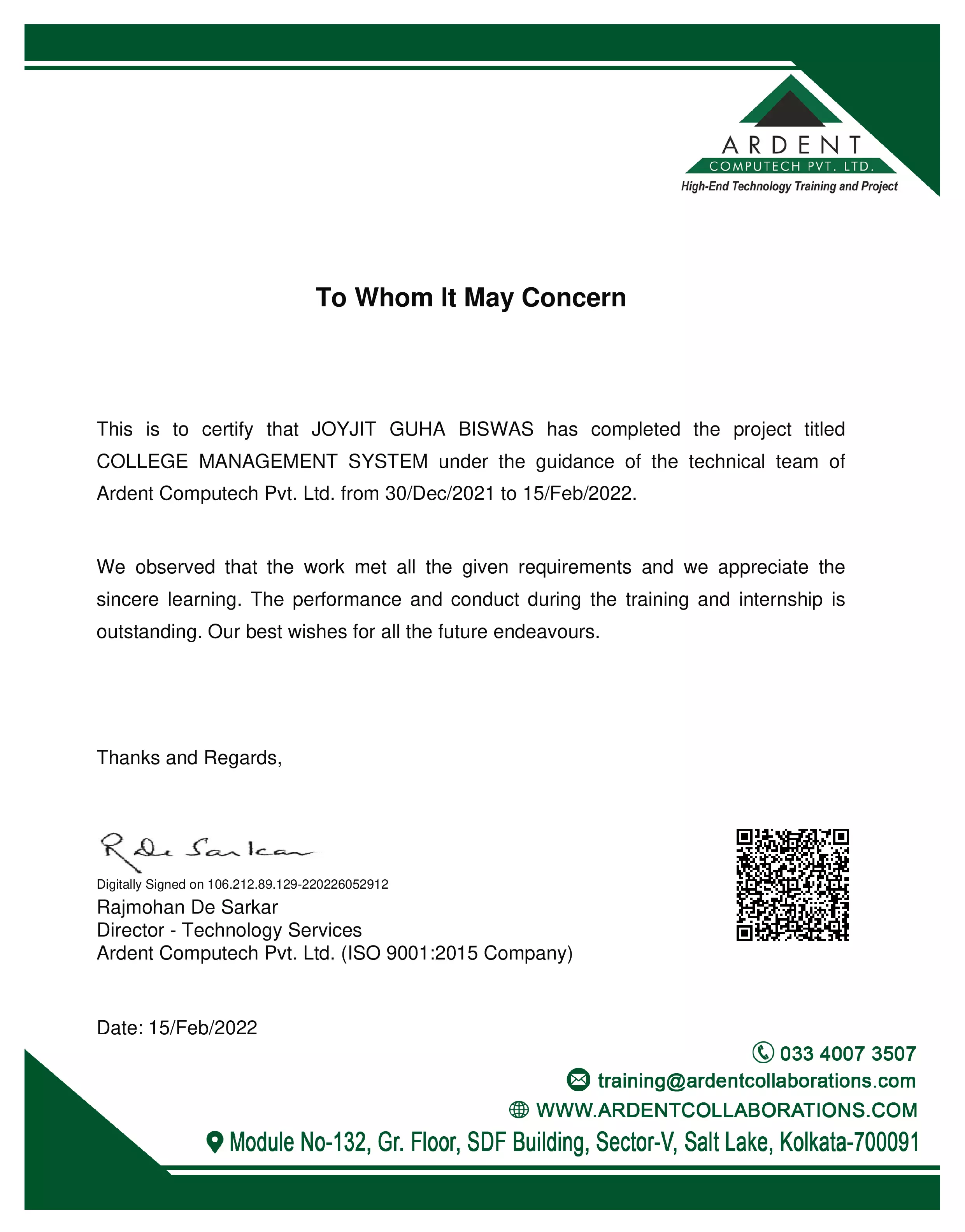
Revit MEP
This comprehensive 24-module course provides a structured and progressive journey through Autodesk Revit MEP, equipping learners with the knowledge and practical skills needed to design, analyze, coordinate, and deliver fully integrated building systems. By breaking the curriculum into focused, manageable sessions, participants gradually build mastery of mechanical, electrical, and plumbing systems while learning how to apply Building Information Modeling (BIM) principles in real-world projects.
The course begins by establishing a strong foundation in Revit’s interface, project setup, and BIM workflows. Learners are introduced to levels, grids, views, and the project browser to ensure they can confidently navigate and organize their projects. From there, each building system is explored in depth: HVAC fundamentals, ductwork and piping layouts, plumbing systems, fire protection networks, electrical distribution, circuiting, and lighting control.
As students progress, they gain fluency in placing and customizing families, configuring mechanical and electrical connectors, and performing detailed simulations such as heating and cooling load analysis, pressure loss checks, and energy modeling integrations. Coordination with architectural and structural disciplines is emphasized throughout, with dedicated modules on worksharing, linking models, shared coordinates, and resolving clashes through interference checks and visual filters.
In the latter stages of the program, students transition from system modeling to documentation and presentation. They learn to create detailed schedules, generate material takeoffs, produce construction sheets, and apply consistent annotation standards. Visualization techniques — including realistic renderings, walkthrough animations, and presentation templates — are introduced to help communicate design intent effectively.
The course culminates with a capstone project, where learners apply the full MEP workflow from initial project setup through final documentation and presentation. By the end, participants will have produced a coordinated, construction-ready model demonstrating industry-standard practices.
Course Objectives
- Develop a strong understanding of Revit MEP tools, interface navigation, and BIM workflows.
- Model HVAC, plumbing, fire protection, and electrical systems with accuracy and efficiency.
- Perform MEP analysis, system sizing, and load calculations using Revit’s simulation tools.
- Coordinate multidisciplinary projects through linked models, worksets, and clash detection tools.
- Produce detailed construction documentation, schedules, and presentation deliverables.
- Apply best practices in customizing families, managing connectors, and maintaining data consistency.
Expectations
- Participants are expected to engage actively in each session by following along with guided exercises, completing assignments, and participating in discussions. A basic familiarity with building systems is helpful but not required — the course is designed to accommodate learners with varying levels of prior exposure to MEP design. Regular practice between sessions will be crucial to mastering the tools and workflows covered.
Learning Goals
- Technical Proficiency: Gain hands-on experience with Revit MEP to design, analyze, and document building systems confidently.
- Integrated Design Skills: Understand how MEP systems interact with architectural and structural components in a BIM environment.
- Professional Deliverables: Produce models, schedules, and drawings that meet industry documentation standards.
- Capstone Achievement: Deliver a complete MEP project — from concept through final presentation — demonstrating readiness for professional application.
- LIVE Online
- Offline in Kolkata
- Offline in Durgapur
- Offline in Institutions / Companies (for institutional and corporate training)




Course Modules
Professional
- Duration - 60 to 80 Hours (12/16/20/24 Weeks)
- Daily / Weekly Classes
- 4 Case Studies & 1 Minor Project & 1 Live Project
- Professional Courses are more comprehensive. The learning is case study based and project oriented. Ideal for passout students and working professionals.
-
WHEN WILL YOUR COURSE/TRAINING/INTERNSHIP START AFTER ADMISSION?
As per our policy, we start the course/training/internship within 10 days from the date of enrollment. If you enroll for future month/date, our schedule team will coordinate with you and assign your class. To communicate with our schedule team for preferred timing, email to training@ardentcollaborations.com. All courses/internships can be scheduled in customised manner as per your requirements. -
Download Content
-
SPECIAL OFFER- SAVE 50%
2760013800

